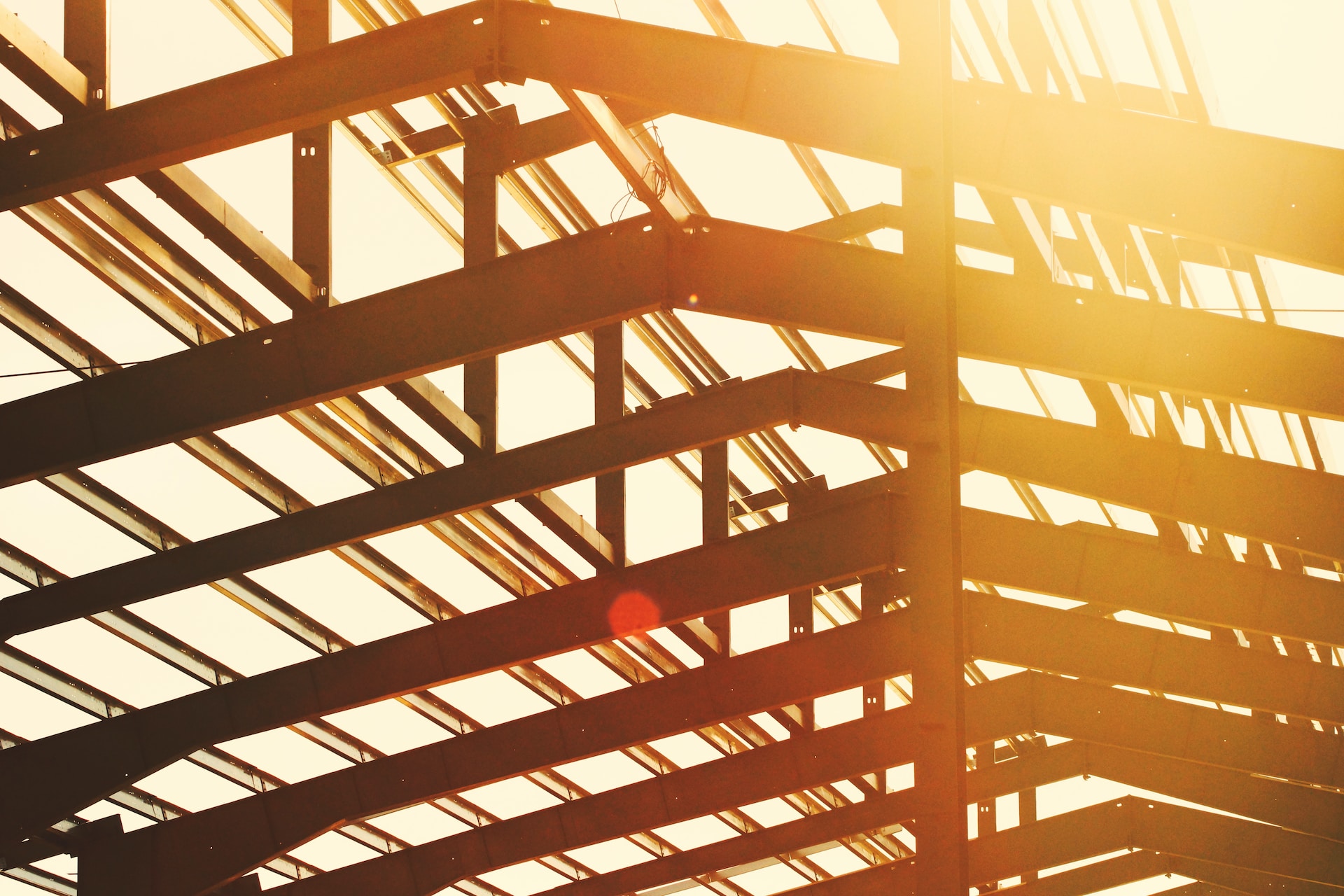Metal buildings have gained immense popularity in the construction industry for their exceptional durability, remarkable versatility, and undeniable cost-effectiveness. When transforming a mere blueprint into a fully functional and spacious metal building, the possibilities are truly endless. From designing to the final touches of construction, the process involves careful planning, precision engineering, and meticulous execution. This article deals with the process of transforming a blueprint into a fully functional and spacious metal building, focusing on the remarkable 16 x 16 metal building kits.
Contents
Understanding the Metal Building Kits
Metal building kits offer a convenient solution for individuals and businesses constructing functional and spacious buildings. These kits typically include pre-engineered components like steel frames, wall panels, roof trusses, and doors. The metal building kits are designed to provide ample space for various applications, from storage facilities to workshops and small commercial buildings.
Foundation Preparation
Before starting the construction process, preparing a solid foundation for the metal building is crucial. The foundation serves as the base and must be capable of withstanding the weight and load of the structure. The ground must be excavated, levelled, and compacted to ensure stability. Depending on the specific requirements, a concrete slab or piers may be used as the foundation for the metal building.
Erecting the Steel Frame
Once the foundation is ready, the next step is to erect the steel frame, which forms the skeletal structure of the metal building. The steel frame is typically comprised of columns, beams, and trusses. These components are assembled according to the manufacturer’s instructions and securely connected using bolts or welding. The precision and accuracy in erecting the steel frame are vital to ensure structural integrity and stability.
Installing the Wall Panels and Roofing
After the steel frame is erected, wall panels and roofing are installed. The wall panels provide insulation, protection, and aesthetic appeal to the building. As per the specific requirements, various panel options, such as steel panels, insulated panels, or composite panels, can be chosen. The roofing system is installed to provide weatherproofing and durability. Options for roofing include metal panels, shingles, or even solar panels for energy-efficient buildings.
Door and Window Installation
To make the metal building functional, installing doors and windows is essential. Doors provide access points for entry and exit, while windows allow natural light to enter the building. Different types of doors and windows can be selected based on the intended use of the building. Common options include roll-up doors, sliding doors, overhead doors, and windows of various styles and sizes.
Interior Finishing and Electrical Work
Once the exterior components are in place, attention can be turned to the interior finishing and electrical work. The interior finishing involves insulation, drywall installation, and any additional features required for the building’s functionality. Electrical work includes wiring, outlets, lighting fixtures, and the installation of electrical panels. Hiring a professional electrician ensures the electrical system meets the required safety standards.
Constructing a functional and spacious metal building like the 16 x 16 metal building kits requires careful planning and attention to detail. From preparing a solid foundation to erecting the steel frame, installing wall panels and roofing, and completing the interior finishing, each step plays a crucial role in creating a durable and practical structure. By understanding the technical aspects involved in the construction process, individuals and businesses can successfully transform their blueprints into reality.



