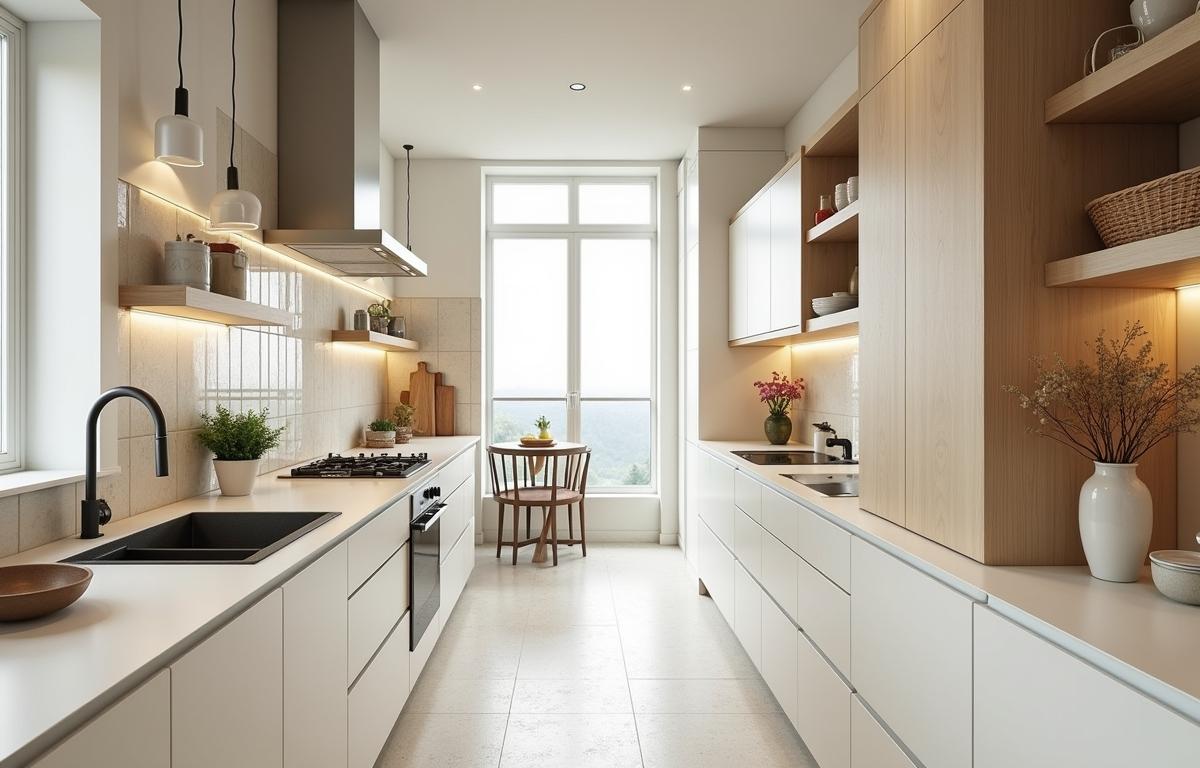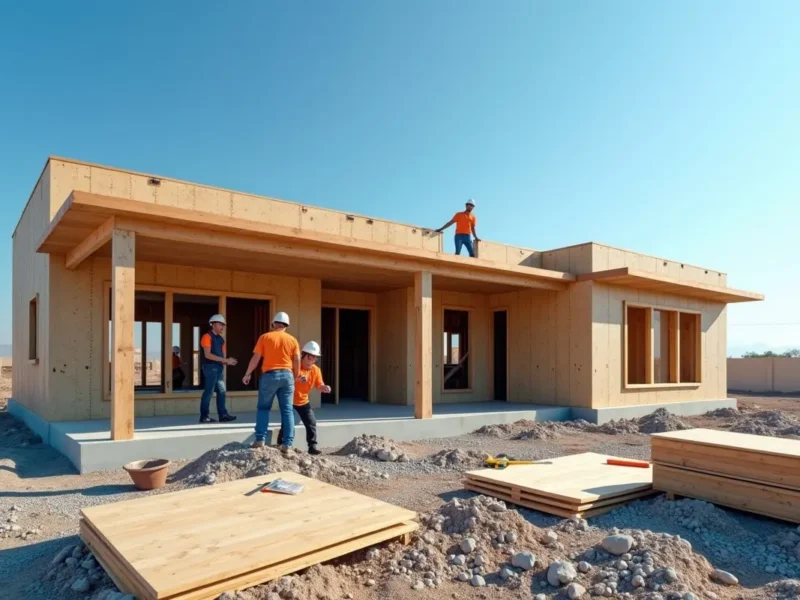You can create a spacious feel in a galley kitchen with smart space optimization. While narrow layouts can sometimes feel confining, with the right techniques you can enjoy a roomier, more comfortable cooking environment. A galley layout features two parallel counters and a dual-sided work area that typically serves as an efficient kitchen workflow solution in small space kitchens. Below you’ll find strategies to create the illusion of depth, improve kitchen traffic flow, and transform even the smallest galley into a welcoming culinary corner.
Contents
Choosing The Ideal Kitchen Layout
A parallel kitchen arrangement works best for elongating a narrow kitchen. Keeping your cabinets and appliances along two sides generates a balanced look that maximizes storage and prep surfaces. But if you have the opportunity to tweak your arrangement during a kitchen renovation, consider how each section of the kitchen interacts with the other to maintain a smooth flow.
In some cases, a single-wall design with an extended island adds an extra layer of workspace without overcrowding your layout. This approach can open up the center walkway and create a more modern galley kitchen look. It also provides room for space-saving appliances, so you have everything you need in your compact kitchen without sacrificing elbow room.
Traffic Flow Matters
When experimenting with different layout options, keep kitchen traffic flow in mind. Your goal is to minimize unnecessary backtracking by grouping related tasks into zones. One side may focus on your cooking station, while the other could house cleaning or prep areas. A thoughtful kitchen layout ensures your day-to-day routine feels effortless rather than cramped.
Embracing Color Schemes For A More Spacious Feel
Color schemes for kitchens have a massive impact on how large or small a space appears. Lighter shades like soft whites, gentle creams, or pastel hues will reflect natural and artificial light. This trick makes the kitchen feel open and airy. If you’re a fan of bold tones, use them in moderation perhaps on your backsplash ideas or small accents rather than main walls or cabinetry.
When it comes to a rustic galley kitchen, consider light wood finishes that bring warmth but don’t overpower the space. A balance of bright surfaces and subtle textures keeps eyes moving throughout the room, helping disguise any cramped feeling. Rich statement colors can still make an appearance in small doses, especially if you’re leaning toward a minimalist kitchen style with sleek lines and a few standout pieces.
Coordinating Flooring And Cabinets
Your floors and cabinets can either constrict or expand the feel of your galley space. Flooring options for kitchens that feature long planks or tiles laid diagonally draw the eye, adding a sense of length. Pair that with streamlined kitchen cabinetry in soft, complementary tones. Avoid overly ornate cabinet details that might make the space look busier than it needs to be.
Lighting Tricks That Work Wonders
Lighting can play a major role in making a narrow kitchen feel much more open. Ample lighting, whether from large windows or well-chosen fixtures, brightens up every corner. Consider pendant lighting above your sink or workstation for more focused illumination. These lights hang down and create pleasant ambiance while still blending with your desired style.
Mix natural light with layered artificial lighting to eliminate shadows that can reduce the sense of space in a small kitchen design. Under-cabinet lighting works wonders for illuminating your countertops without casting bulky overhead shadows. Also, if you can add or enlarge windows during a kitchen remodel, it’s an excellent way to bring in fresh air and sunlight, immediately giving the impression of a larger area.
Balancing Task And Ambient Lighting
Good task lighting ensures you can see your cutting boards, stovetop, and prep areas clearly. Meanwhile, ambient lighting keeps the entire space well lit. A quick upgrade is swapping out old bulbs for brighter, energy-efficient ones that distribute light evenly. Place fixtures strategically to avoid dim corners, and watch your compact kitchen take on a new, lively character.
Clever Kitchen Storage Solutions
Mastering kitchen organization helps every inch of your galley layout shine. Sliding shelves, pull-out units, and vertical racks are all great kitchen storage solutions that can tame clutter. When everything has a designated place, your kitchen countertops remain open, making the entire room appear bigger. Think about tall pantry cabinets or narrow pull-out drawers to use as much vertical space as possible.
Open shelving is another strategy to consider. By removing heavy-looking upper cabinets, you create visual breathing room in your galley kitchen ideas. That sense of openness can be especially impactful in a small space kitchen, where every protruding cabinet seems to shrink the environment further. Displaying well-organized dishes and glassware can also lend a more personal touch.
Space-Saving Appliances And Accessories
To truly enjoy an efficient kitchen, look into space-saving appliances that fit your needs without taking up unnecessary real estate. Compact refrigerators, slim dishwashers, and scaled-down microwaves integrate seamlessly into tight sections. Even kitchen cabinets can be reconfigured to hold smaller ovens or cooktops, giving you more counter space for prepping meals.
Beyond appliances, consider collapsible or multifunctional accessories. Cutting boards that fit over the sink, foldable drying racks, and magnetic knife strips on the wall reduce countertop clutter. The more you can tuck away, the larger your galley kitchen will feel.
Adding Personal Flair With Backsplash Ideas And Decor
A narrow kitchen doesn’t mean you have to settle for a bland aesthetic. Creative backsplash ideas can add visual depth and interest without overwhelming your overall design. Reflective materials like stainless steel or glass tiles can bounce light around the room, boosting the sensation of spaciousness. Geometric patterns can also elongate or widen a wall, depending on how you arrange them.
Aim for cohesive themes that build on the style you’ve chosen, whether it’s a modern kitchen design or a rustic galley kitchen vibe. A few decorative touches like a small family photo, potted herb plants, or bright utensil holders can bring life into the space. Be selective, though, and avoid overcrowding surfaces. Minimal but statement-making decor keeps the focus on openness.
Coordinating Decor Elements Throughout
To pull everything together, maintain consistent design cues between backsplash, cabinets, and countertops. Think of your galley kitchen as a single unified space rather than two disconnected walls. Place similar accents on each side to tie them together. This approach helps your parallel kitchen flow as one cohesive area.
Extra Tips For A Roomy Vibe
Consider if you can incorporate a petite breakfast bar or kitchen islands extension at one end, creating a bit of extra seating. Even a small overhang for a couple of stools can provide a functional area for quick meals. Just ensure that it doesn’t block the natural flow, as kitchen traffic flow is vital in a galley layout. If the island concept doesn’t fit, think about a simple console table to hold appliances or act as a prep station.
For those who want a budget-friendly kitchen design, repainting existing cabinetry can be an impactful solution. Lighter shades or semi-gloss finishes bounce light, making the space feel airier. You could also add reflective accents like mirrored panels or shiny hardware to magnify light naturally.
Balancing Modern And Rustic Elements
Combining modern galley kitchen touches with rustic details can yield an eye-catching style. Sleek countertops mixed with wood textures keep the room contemporary but welcoming. You might also experiment with open shelving constructed from reclaimed lumber. The key is to stay true to the design proportions of your galley layout anything too large or bulky will eat into that precious space.
Beyond materials, keep your design streamlined. Clutter-free counters and minimal decorative pieces ensure that your galley remains visually open. If something doesn’t serve a purpose or delight you aesthetically, consider removing it to maintain a fresh, spacious environment.
Making The Most Of Vertical Space
One effective trick for opening up a narrow kitchen is to draw the eye upward. Shift your focus to high ceilings, if you have them, by adding long shelving units or taller kitchen cabinets. You can store lesser-used items near the top while keeping everyday essentials at a comfortable height. This technique gives the impression of a larger space without extra floor area.
Mirrors perched on a wall or inside upper cabinet doors also help reflect light and create depth. If your kitchen feels too tight, add a vertical accent wall in a complementary shade perhaps a soft stripe pattern that travels from floor to ceiling. It’s a quick visual illusion that makes the kitchen appear loftier.
Mindful Renovation Approaches
If you’re embarking on a kitchen renovation, look for ways to remove or shift non-load-bearing walls. Merging the galley with an adjacent dining area can dramatically improve airflow. Even a partial wall removal that allows for a pass-through window or serving counter can help unify the rooms. Be sure to consult professionals before any major structural changes.
Sometimes, a few simpler modifications are enough: reorganizing appliances, installing better kitchen lighting, and rethinking your cabinet layout. By focusing on what you truly need in your galley space, you can strike that delicate balance between maximum functionality and a roomy aesthetic.
Putting these ideas into action can transform a cramped galley into a bright, efficient haven. With thoughtful planning, a well-chosen color palette, and clever storage solutions, you’ll be amazed at how spacious your cooking area can feel. Let these tips guide you toward a kitchen that showcases style and practicality in equal measure no matter how limited your square footage might be.



